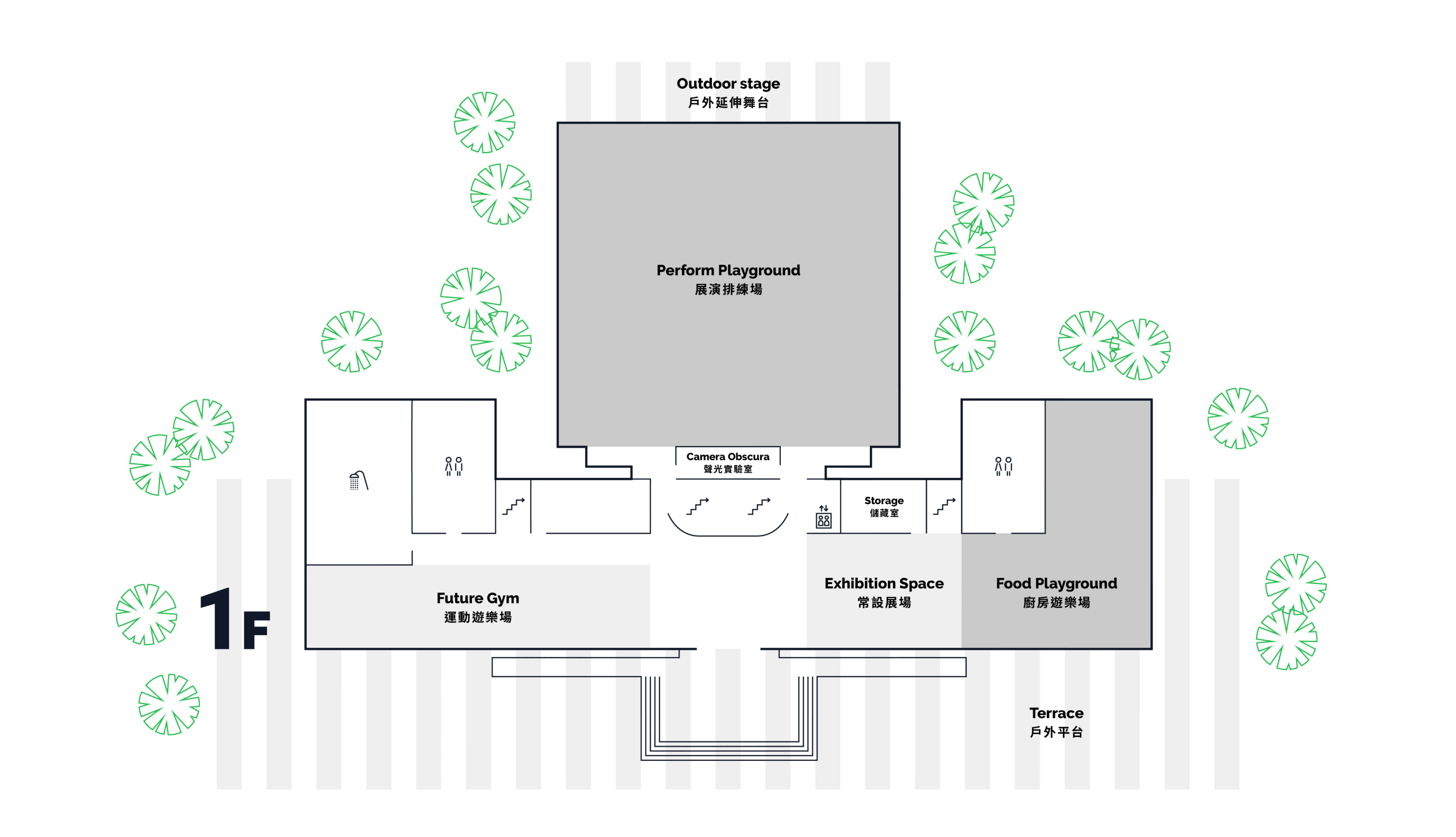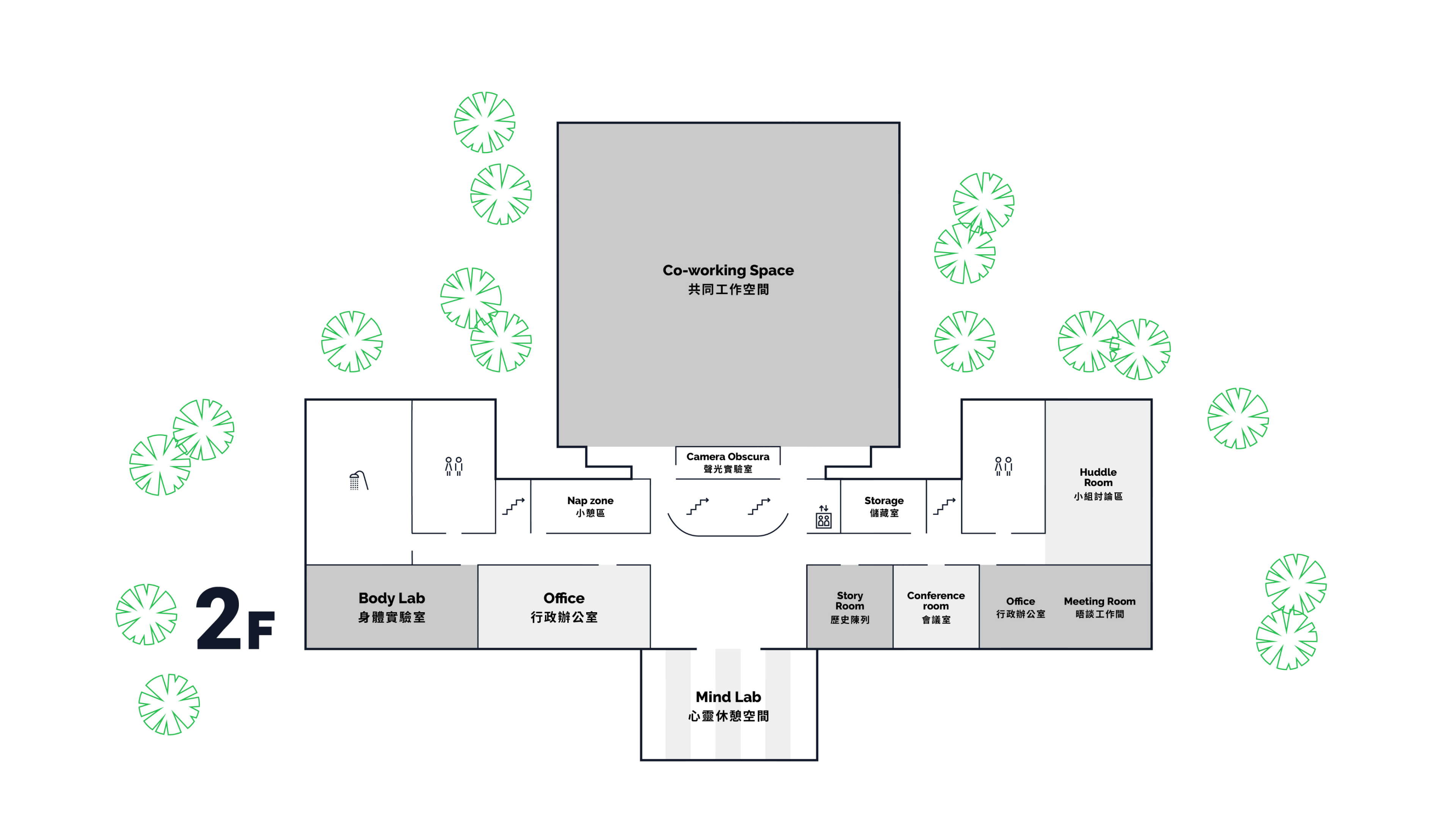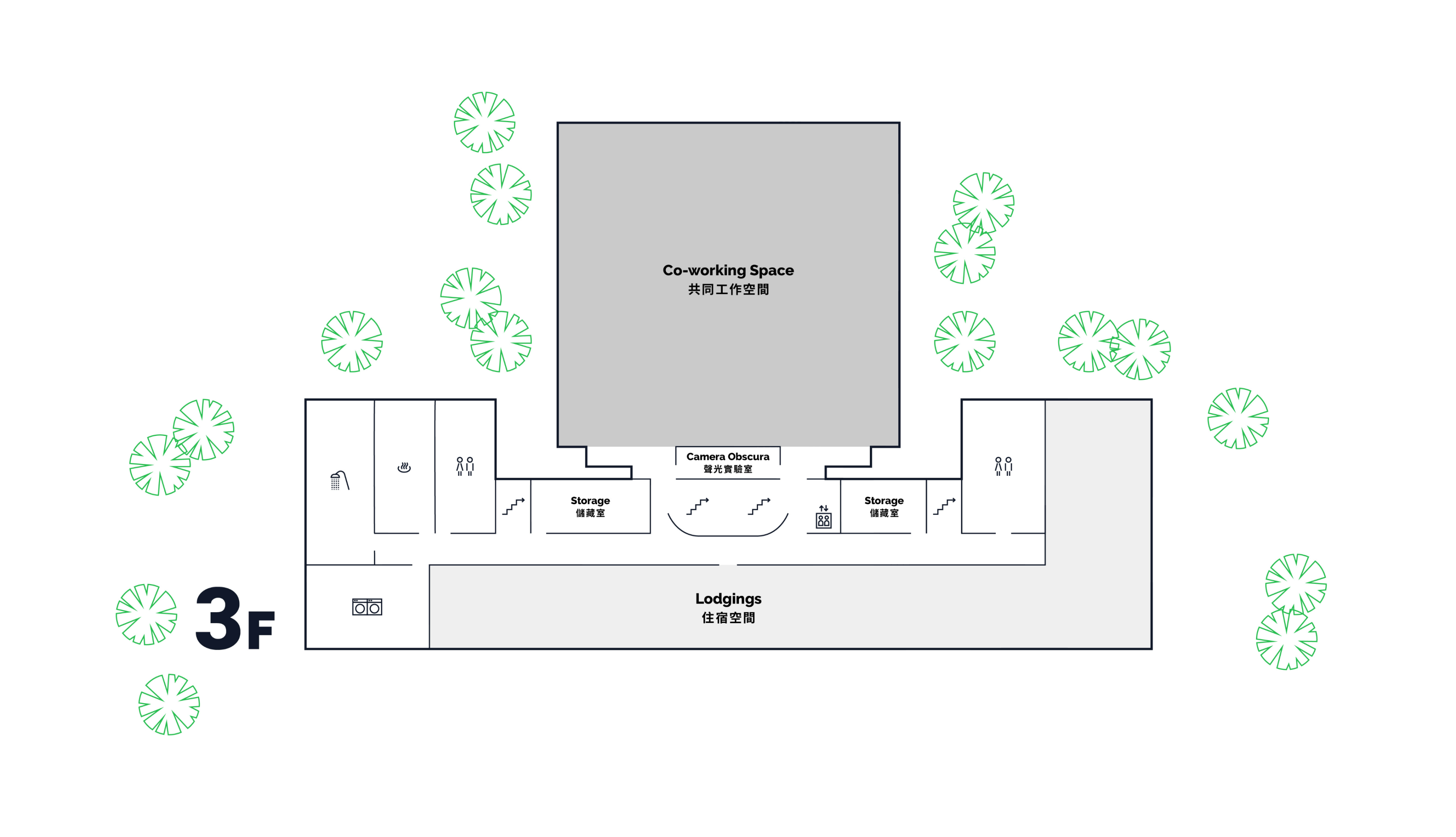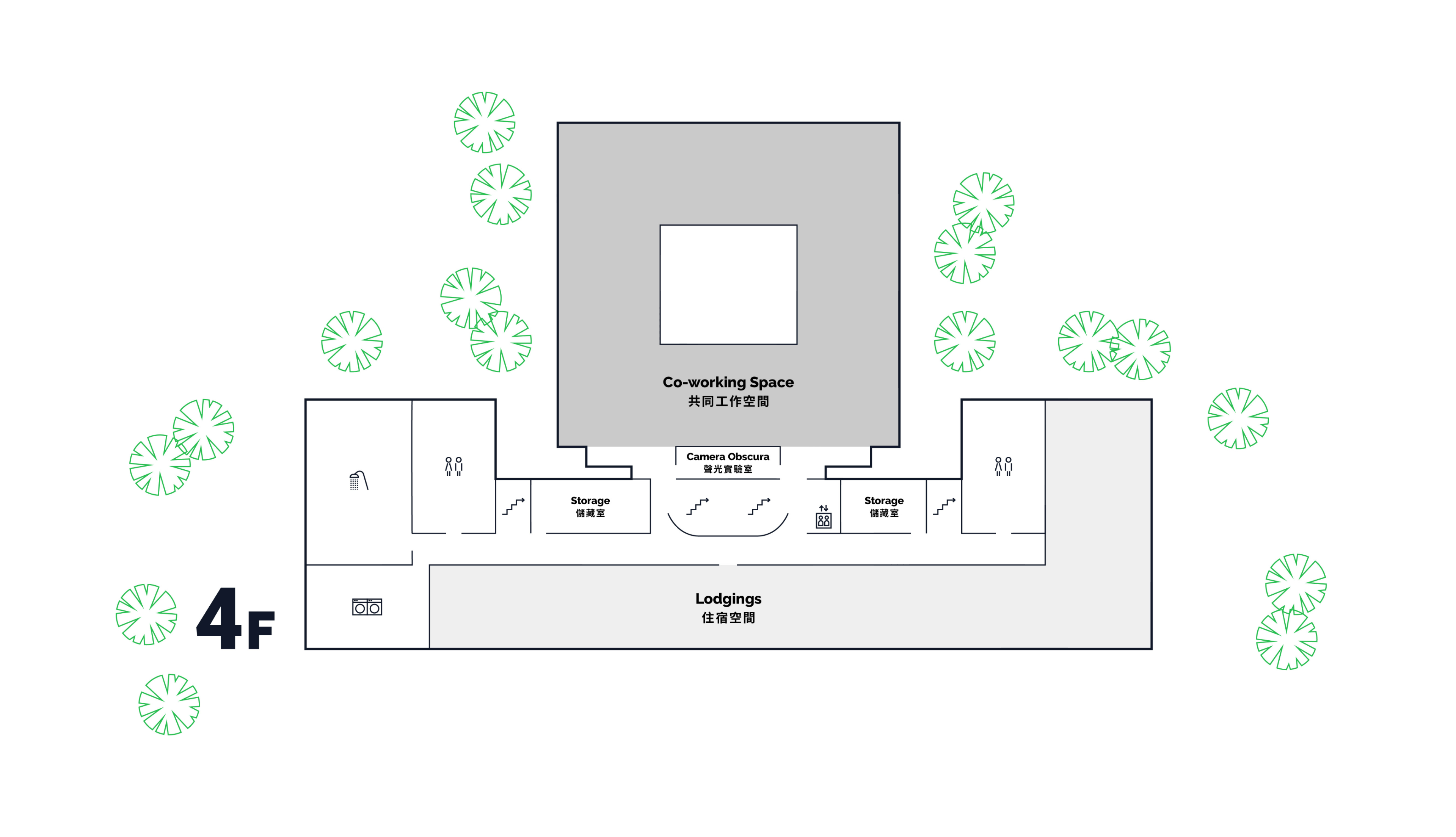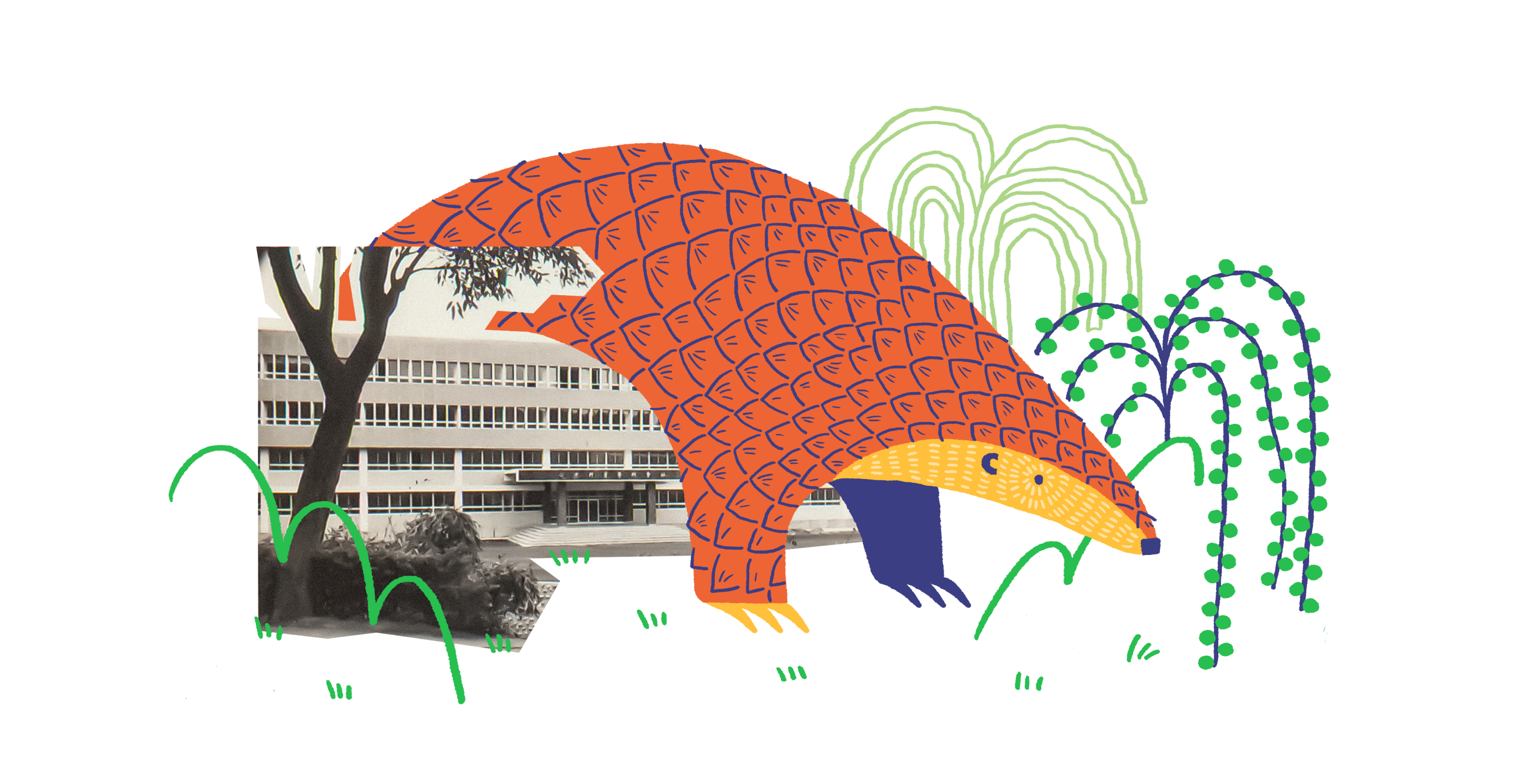
Xperimental College is an innovative and collaborative learning ecosystem that connects existing colleges and the future of higher education. Through our design,Social Science Information Center will be transformed into a base of collaborative experiments for autonomous co-learning, interdisciplinary teamwork, and resource sharing. It will be named the "社資樓XHUB" to preserve its historical origin and precious memories and distinguish it from the “Social Sciences Information Center,”which was part of the NCCU library system.




Renovation Plan for 社資樓XHUB
社資樓XHUB修繕工程規畫
The renovation of 社資樓XHUB is an adventure. Keeping the existing structure poses limitations and also presents challenges and opportunities for experimentation. From the outset of this project’s conceptualization and planning, we have embraced a participatory spirit, inviting faculty and students from various colleges and staff from different departments. Guided by colleagues from original Social Sciences Information Center, architects, and interior designers, we conducted on-site measurements and explored the building’s history and current conditions. Through participatory workshops, we also incorporated the creativity, ideas, and needs of stakeholders, gradually drawing the blueprint for the future of 社資樓XHUB. Based on this experience, we propose two main design principles.
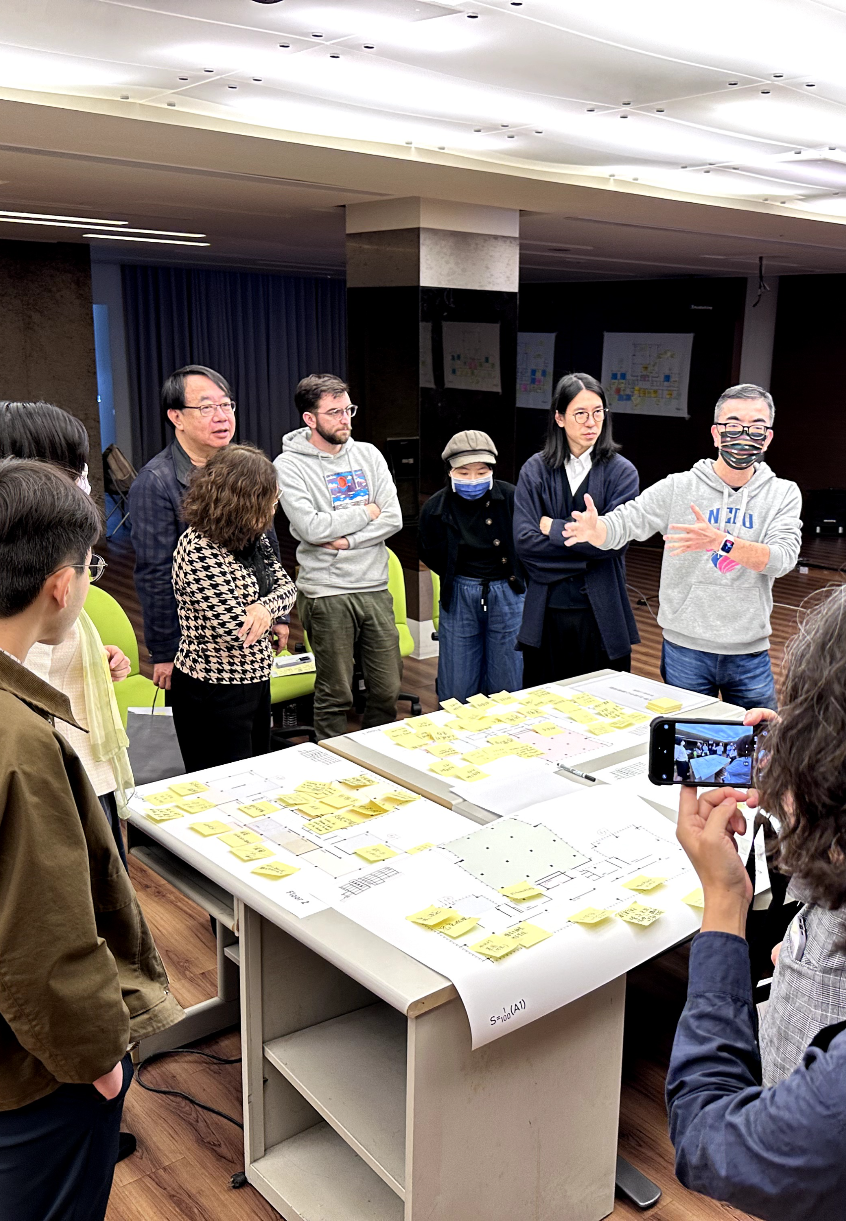
Functional Transformation And
Sustainable Thinking
機能轉換與永續思維
After assessing current conditions of Social Sciences Information Center, we decided to reinforce and rearrange the structural, mechanical, electrical, and plumbing systems to ensure the safety of the building.
By tearing down the old cubicles and replacing them with flexible spatial layouts, we aim to maximize the flexibility for changes and adjustments, allowing various innovative projects to be incubated and developed and to interact, collide and coexist. Adhering to design principles of diversity, friendliness, multi-functionality, natural transparency, net-zero carbon emissions, and green energy use, we will convert the collection and research functions of original Social Sciences Information Center into a university playground for autonomous co-learning, interdisciplinary teamwork, and resource sharing in alignment with sustainable and innovative thinking.
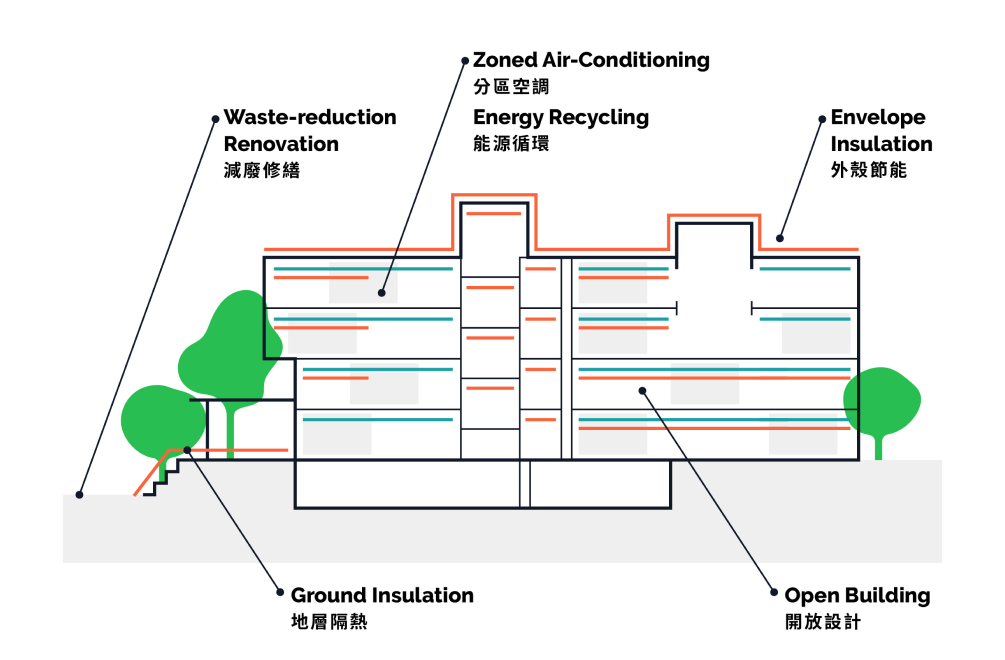
Multi-phase Spatial Division and
Spatial-temporal Development
漸進分界與時域開展
In addition to ensuring versatile functionalities for each space, we also focus on providing users with a sense of stability throughout the design of the entire building. Therefore, in the transitions between different functional spaces, "intermediary spaces" will be designed to assist users with these changes. Through the gradual transition within these intermediary spaces, we can create a sense of stability. Unlike the privacy of closed spaces, the sense of stability can establish a new paradigm for users to feel secure in shared public spaces.
Moreover, on the foundation of spatial stability, this project will align the lighting design in 社資樓XHUB with the natural changes of daylight. This approach allows the passage of time to be felt not only through the schedule of classes and activities but also through the subtle influences of spatial ambiance and variations in lighting. The design will foster a natural rhythm and gradual pace of spatial transitions within the building.
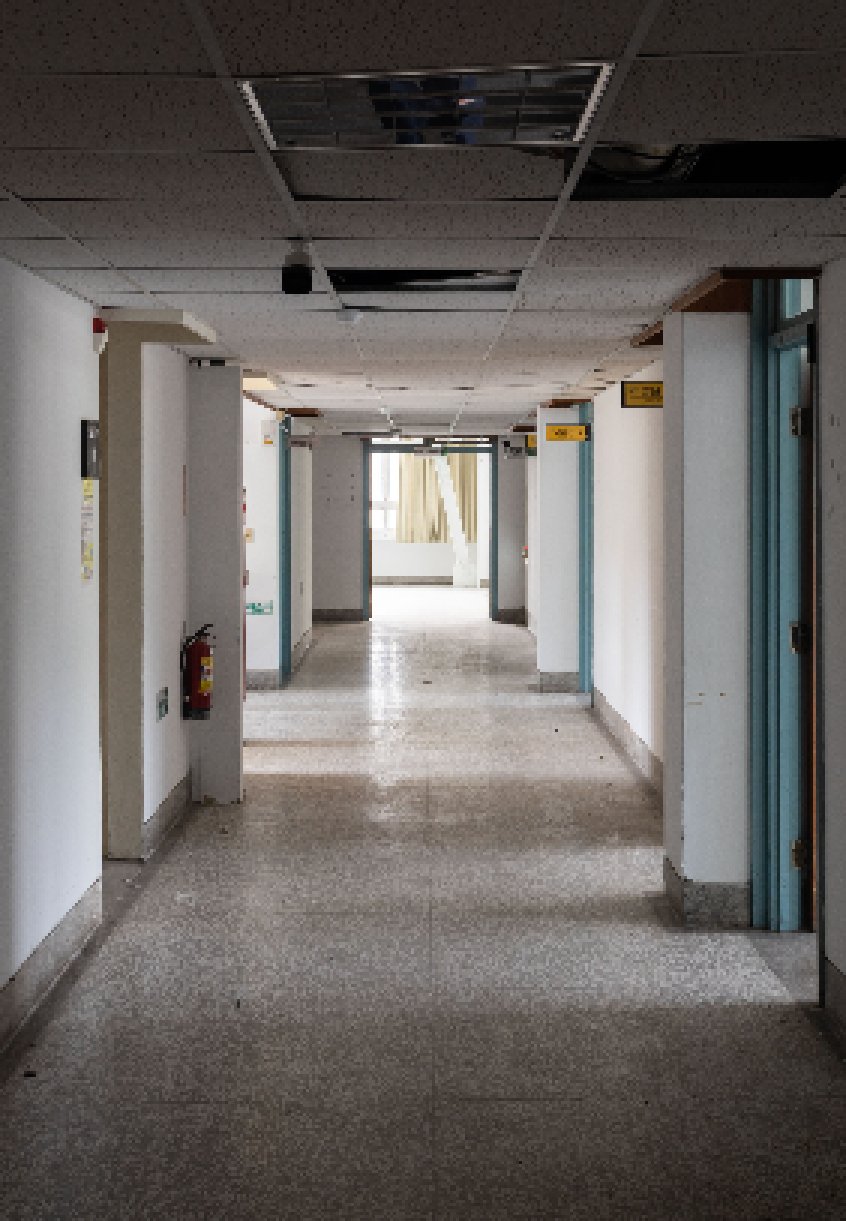
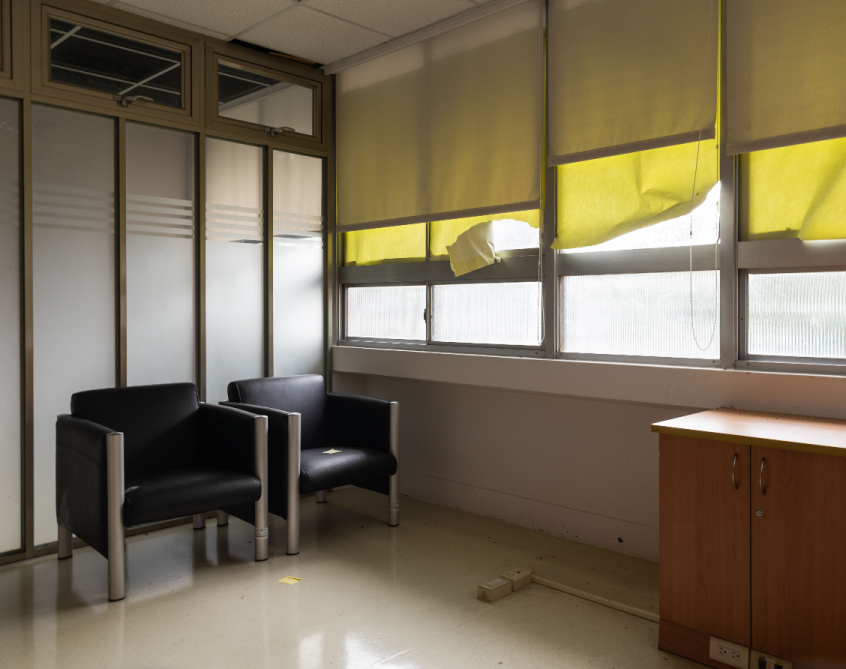
Guided by the two main design principles, Social Sciences Information Center will become a highly transparent interactive platform that supports diverse functionality and allows for self-structuring and co-structuring. The entire renovation project is an evolving system that supports co-creation and resource sharing, reflecting the core values of Xperimental College. The project exemplifies a learning experiment that bravely challenges the unknown, embraces the future, and seeks innovation and change. We hope that in the future, the renovated 社資樓 XHUB will be a space where the environment and its users mutually shape and elevate each other.
